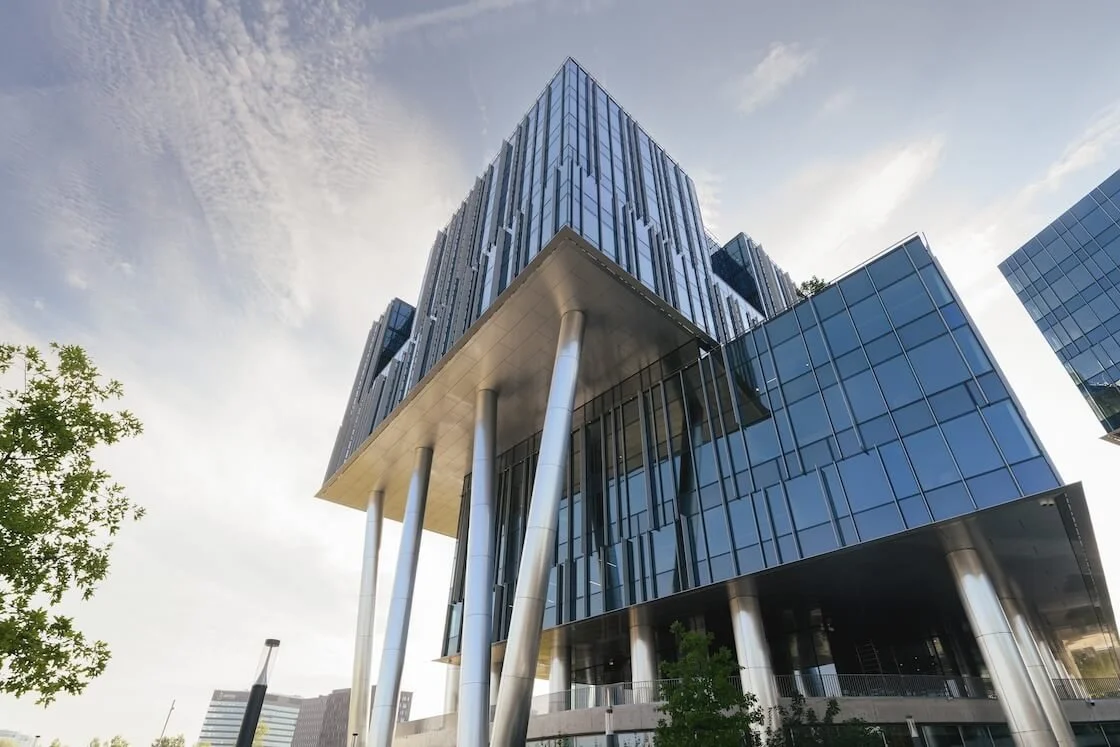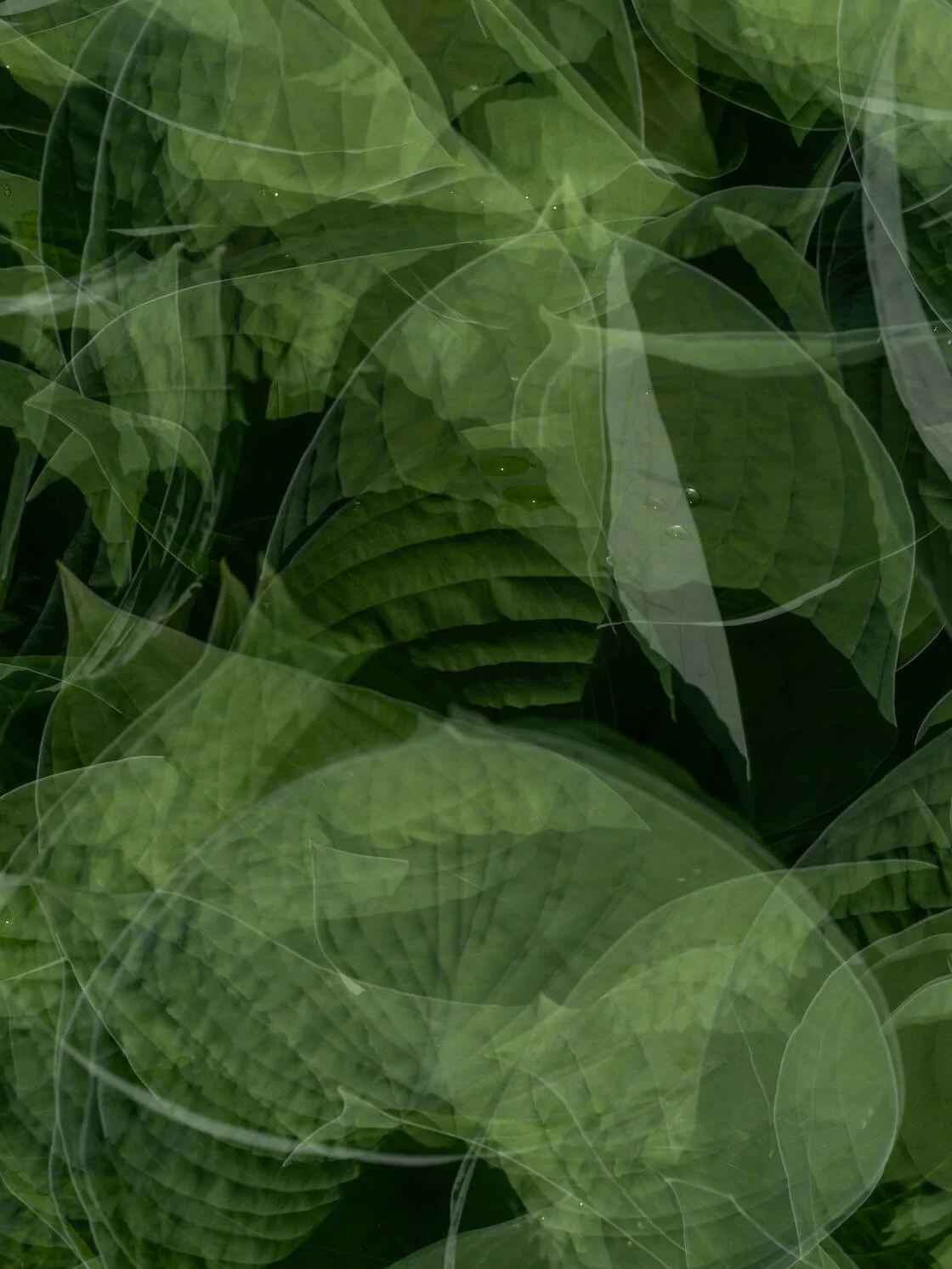A green oasis in the vibrant
Skanste district
01 The Greenest office building inside out
Spacious 600 m2 terrace
on the fifth floor
The impressive and inviting 600 m2 terrace on the 5th floor of each Verde building is possible thanks to the uniquely “scattered” structure of the Verde building. The rooftop terrace garden installation unites green foliage and blue sky and brings nature into the workplaces of Verde residents. Designed with outdoor work areas and dozens of different plant species, including four 5-meter-high trees, the terrace becomes a centre of vitality in the Verde oasis.
Natural meadow inspired courtyard
The greenery of the courtyard is planned on a multi-level principle, in order to create an intensively green, diverse and wild city garden which would most fully describe the name given to Verde. Natural, Latvian meadow-inspired ornamental grasses in combination with fruit trees, various deciduous shrubs, periodically flowering perennials, together with cleverly designed work areas create a natural space for work or relaxation for the comfort of Verde residents. The courtyard greenery at Verde is arranged in hollows and depressions as it performs the function of collecting and filtering sustainable rainwater.
Altogether, as much as 80 trees with bird houses, 40 shrubs and several thousands of perennials and grasses create the perfect wild city garden atmosphere.

Continuous greenery all around
The green common outdoor space at Verde, together with the public park in the centre of the Skanstes district – by the Museum of Modern Art building and the green zone in the historical centre of the Fire Museum – is purposefully created and will form a continuous connecting green system, emphasizing the importance of openness, sharing and integrity.




