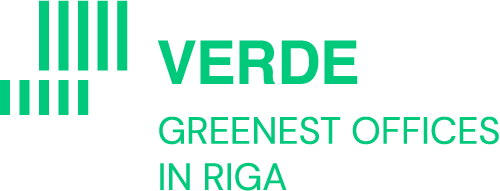VERDE – a place for businesses hungry for growth
Whether your company is large or small, if you’re hungry for growth – VERDE is your place to be.
We improve the well-being and productivity of our residents by meeting each and every need of their dynamic lifestyles. To lease an office space at VERDE means to take an advantage of wholesomely created environment that serves the needs of its residents, not vice versa.
At VERDE, you and your employees benefit from:
super fresh and green breakfast & brunch restaurant
shared kitchen with an access to a spacious terrace
well-equipped and adaptable conference centre
fitness studio
medical center
flower shop
pharmacy

VERDE buildings
The ground floor or the lobby is the liveliest spot at VERDE, hosting the reception service, the waiting area and restaurant. The lobby connects both buildings thus providing convenient movement between A and B building by using 6 elevators on each building. Both VERDE A and B buildings have spacious atriums with open stairs connecting ground floor to first floor, where Conference centre, phone booths, and other services for the convenience of the residents will be located.
The offices occupy floors 1 to 10 of each building. Available offers range from the smaller 268 m2 spaces to whole-floor 1400 m2 offices. Each floor can host from one to four tenants per floor. Each office layout includes a selection of separate spaces, meeting rooms, phone booths, a kitchen & cantina, as well as recreational and reception zones that can be changed depending on the resident’s needs.
The fifth floor features a 600 m2 large terrace connected with a well-equipped kitchen and an eating area available at any time of the day for all residents of VERDE. In addition to that, fifth floor also hosts the fitness studio and medical center thus becoming the most relaxed and regenerative area in VERDE A building.
The upper floors offer stunning views of the historical centre of Riga. Residents of the 8th floor benefit from three 33 m2 terraces giving employees access to fresh air and gorgeous views right next to their desks.
Our most popular office layouts
Each tenant at VERDE is special. VERDE architects and designers have worked out at least 9 different comfortable and flexible office layouts to choose from, as well as the opportunity to create a completely unique solution just for you. Below we offer you to get acquainted with the three most popular office plans.
FULL-FLOOR OFFICE
1373 m2 / 174 desks*
The whole-floor office is designed to meet all the needs of a large company with a vibrant working environment. Located on the upper floors, this is our most representable office layout at VERDE. 4 separate offices, open space layout with up to 174* desks*, 6 meeting rooms and 12 phone booths allow for undisturbed multiple workflows, while the 4 entrances ensure extra comfort for both staff and management. Only thing this office is missing, is you.
*The number of working stations depends on the final office layout. One working station requires a minimum area of 6m2.
DOUBLE-CORNER OFFICE
598 m2 / 88* desks
Our most popular medium-sized office is half floor office space that comfortably hosts up to 88* working stations and is ideal for a medium-sized company. Two entrances provide fast access to the office, boasting 3 meeting rooms for efficient project work and client meetings. It provides a unique opportunity to see the change of seasons in the panorama of Riga in an almost 270-degree view. The 8th floor residents have three 33m2 balconies as a bonus.
*The number of working stations depends on the final office layout. One working station requires a minimum area of 6m2.
CORNER OFFICE
268 m2 / 45* desks
This space-effective office provides everything one needs. A maximum of 45* employees will feel comfortable in the 286 m2 office, working in an open office. With two meeting rooms, two closed offices, 6 phone booths, a reception and a wardrobe, your everyday life will be not only functionally comfortable, but also representable. Located in the corner of the building, it gives a 180-degree view of the vibrant city.
*The number of working stations depends on the final office layout. One working station requires a minimum area of 6m2.

